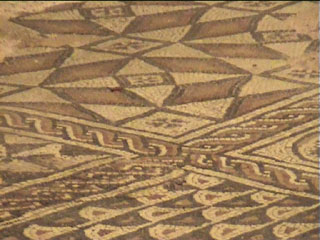The Archaeological Site of St. Peter's Cathedral in Geneva
Study the mosaic floor with Class 6
|
From this area of the site, we can learn how construction skills and technologies were developed or forgotten through the centuries. In the Vth century, a reception hall was built, 9.40 meters long by 5.50 meters wide. Under-floor heating was provided by a hypocaust system, as well as by tubuli in the walls. The floor was covered by a polychrome mosaic, designed in 5 rows of 9 panels. Themes from antiquity were represented, with some Christian symbols (a cross) mixed amongst them. Later, when the floor was repaired after a fire, two large crosses were added at each end of the room. Fragments of fresco were found here, showing that the walls were richly decorated with paintings in the plaster. Because of a direct access from the outside of the religious complex, archaeologists think that the room was probably used by the bishop to receive all those who had business with him regarding the territories under his jurisdiction. In the VIth century, a thick layer of clay was layered over the mosaic to protect it from humidity |
|
| Use
the controlls to play this QuickTime Movie (There is no sound in this movie) |
|
 |
 |
| To see the QuickTime movies on this page, you must have QuickTime Player installed on your computer. Click on here to go to the QuickTime web page and download QuickTIme Player. |
|
the
Rhone River
|
This page was updated on 8 April, 2004 by K. Epps
Unless
otherwise mentioned, all photos are by Katharine Epps.
Sauf mention contraire les photos sont de Katharine Epps
nyon@isg-online.org